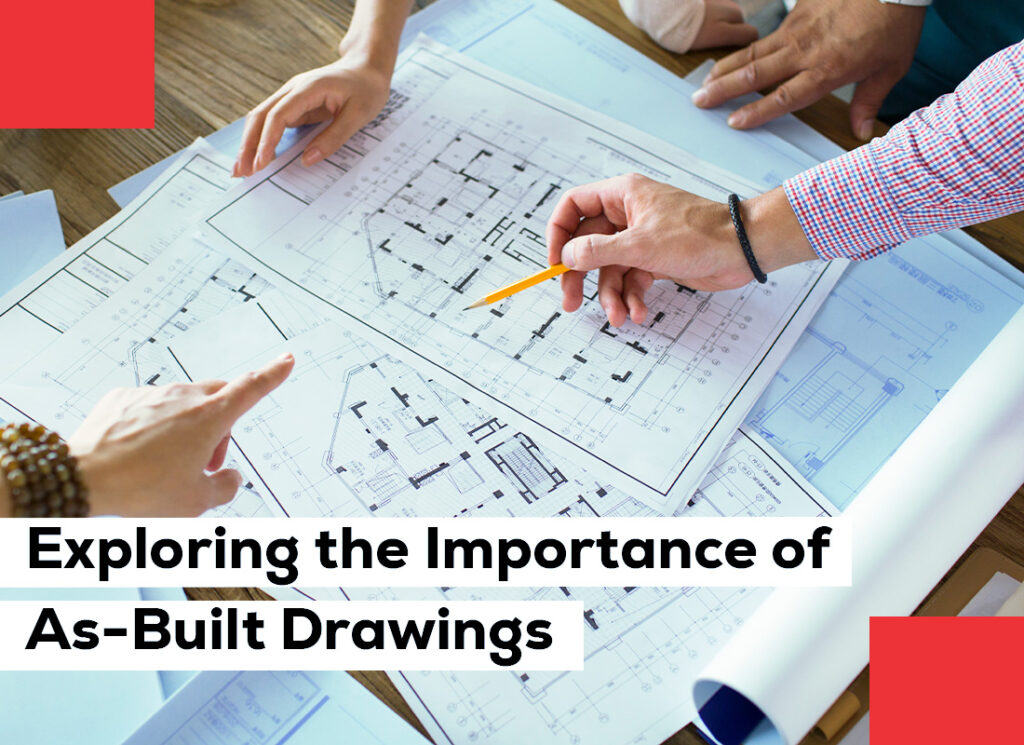Exploring the Importance of As-Built Drawings

As built drawings play a crucial role in the construction industry as they document the final built condition of a project. They provide an accurate representation of the completed structure or infrastructure, capturing any deviations or modifications made during the construction process. The importance of as-built drawing services lies in their ability to facilitate effective project management, maintenance, and future renovations. In the context of Building Information Modeling (BIM) services, as-built drawings serve as valuable documentation within the digital model, enhancing its accuracy and utility throughout the building lifecycle. GenInfo Solutions provides leading as-built drawing services in Canada. Types of As Built Drawings: Architectural As-Builts: Architectural as built drawings provide a detailed representation of the final layout, dimensions, and architectural elements of a building. These drawings document any deviations or modifications made during construction, including changes to wall locations, door and window placements, and finishes. Architectural as-builts serve as a comprehensive record of the building’s architectural features, ensuring accuracy and compliance with design specifications. Structural As-Builts: Structural as-built drawings detail the structural components of a building, such as columns, beams, foundations, and reinforcement details. They document any alterations or adjustments made during construction, ensuring that the final built condition meets engineering standards and safety requirements. Structural as-builts provide valuable information for structural analysis, maintenance, and future renovation projects, helping to ensure the structural integrity and longevity of the building. Mechanical, Electrical, and Plumbing (MEP) As-Builts: MEP as-built drawings document the installation and configuration of mechanical, electrical, and plumbing systems within the building. They include details such as equipment locations, ductwork, piping layouts, electrical wiring, and fixtures. MEP as-builts are essential for maintenance and renovation projects, as they provide a comprehensive overview of the building’s MEP systems. Purpose of As-Built Drawings: Project Documentation: The primary purpose of architectural as-built drawings is to serve as comprehensive documentation of the final built condition of a project. They provide an accurate record of the architectural elements, layout,dimensions, including any modifications made during construction. These drawings serve as a reference for stakeholders, facilitating effective project management, maintenance, and future renovations. Quality Assurance: Structural as-built drawings are essential for quality assurance purposes, ensuring that the final built condition of a structure aligns with the original design intent. They help identify any deviations or discrepancies between the as-built condition and the design plans, enabling prompt resolution of issues to maintain project quality and compliance with engineering standards. Facility Management Importance: As built drawings play a crucial role in facility management by providing detailed documentation of the building’s layout, systems, and components. Facility managers rely on these drawings to understand the building’s infrastructure, including mechanical, electrical, and plumbing systems. This information is essential for planning and executing maintenance activities, troubleshooting issues, and ensuring compliance with regulatory requirements. As-built drawings enable efficient facility management by providing a comprehensive overview of the building’s as-built condition, helping to optimise operations, reduce downtime, and prolong the lifespan of building systems. Renovation and Expansion Importance: As-built drawings are invaluable for renovation and expansion projects, providing critical insights into the existing conditions of the building. Architects, engineers, and contractors use these drawings to assess the feasibility of proposed modifications, identify structural constraints, and plan the renovation or expansion process effectively. By accurately documenting the building’s layout, systems, and components, as-built drawings serve as a foundation for design development and construction, minimising risks and ensuring the success of renovation and expansion projects. They enable stakeholders to make informed decisions, streamline workflows, and achieve desired outcomes efficiently. Importance of As-Built Drawings in BIM Services: In the context of BIM services, as-built drawings play a critical role in enhancing the accuracy and utility of the digital model. By incorporating as-built information into the BIM model, stakeholders can ensure that the digital representation accurately reflects the physical reality of the building. This integration allows for more informed decision-making, improved coordination, and better collaboration among project teams. It makes the project more efficient. Furthermore, as built drawings serve as a valuable source of data for updating and maintaining the BIM model throughout the building lifecycle. By regularly updating the digital model with as-built information, stakeholders can ensure that the BIM model remains current and reflects any changes or modifications made to the building over time. In conclusion, as built drawing services are essential documents in the construction industry, providing valuable information about the final built condition of a project. They serve multiple purposes, including project documentation, quality assurance, facility management, and support for future renovations and expansions. In the context of BIM services, as-built drawings play a critical role in enhancing the accuracy and utility of the digital model, ensuring that it remains a valuable asset throughout the building lifecycle. Choose GenInfo Solutions for your as-built drawing services in Canada.

