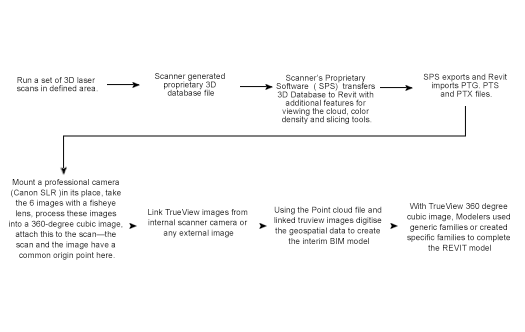BIM Conversion Services allow converting of the various models in the form of a BIM. Thus, these services strengthen and fasten the entire building process in the field of construction and development.
It provides accurate outputs with the proper planning, layouts, and drawings, all in the virtual model. Such services include Sketch to BIM Services, PDF to BIM Services, 2D and 3D CAD to BIM Services, and 2D CAD to 3D Revit Modelling.


Our company provides the various BIM Conversion Services as mentioned below -
The process to implement the BIM Conversion Services are mentioned below -
GenInfo Solutions is the leading BIM Conversion Services providers. Using our most efficient BIM implementation and consulting services, we help you with the best BIM Conversion Services tools to better your project today. Our core experienced team looks after the engineers and architects to bring forth every construction layout in the virtual format. It indeed makes it easy for them to get back and refer to it, edit it or perform any modifications in the future. Contact us today to get assistance over your BIM Conversion requirements, and we will leave you with no remorse. Approach us, and our team will contact you back shortly to take the discussion further from here.
CAD to BIM Conversion helps provide room occupancy, 3D Design Visualization, and Accurate Construction Drawings with the best initial plannings.
The following factors specify the conversion pricing -
Our standard system accepts the different input format types, and it gets packed up for the outputs. This information is obtained in the forms like scanned copies, TIFF, CaD formats, JEDMICS C4, JPEG, and PDF. For outcomes, we accept AutoCAD DWG & DXF format for 2D CAD. Moreover, Solidworks, IGES, 3D DWG, STL, SketchUp, 3D PDF are taken for 3D CAD. For the BIM conversions, we use Navisworks, Revit RFA and RVT, and SketchUp.
The 2D level Conversions of one or two sheets to CAD usually take no longer than one or two days. However, for the large chunk of sheets, it can be up to 3 to 4 days. Overall, preparing the entire construction-related drawings may take up to a week.